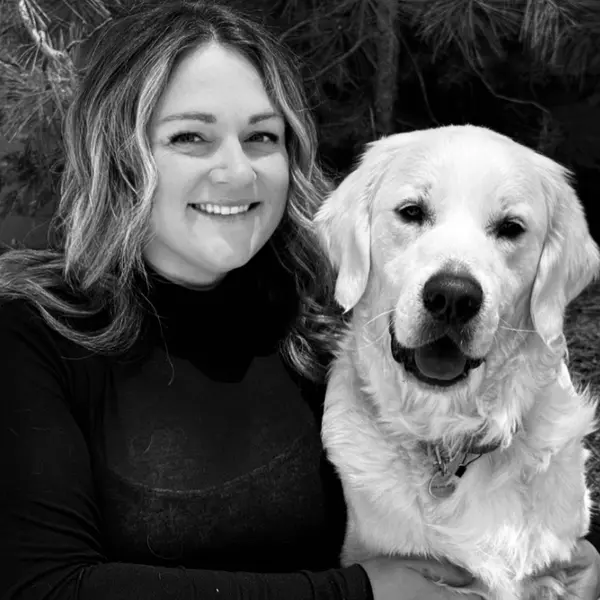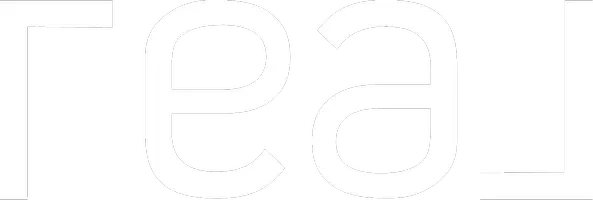$625,000
$625,000
For more information regarding the value of a property, please contact us for a free consultation.
4 Beds
2 Baths
2,153 SqFt
SOLD DATE : 05/16/2025
Key Details
Sold Price $625,000
Property Type Single Family Home
Sub Type Single Family Residence
Listing Status Sold
Purchase Type For Sale
Square Footage 2,153 sqft
Price per Sqft $290
MLS Listing ID 629608
Sold Date 05/16/25
Bedrooms 4
Full Baths 2
HOA Y/N No
Year Built 2003
Lot Size 9,840 Sqft
Property Sub-Type Single Family Residence
Property Description
Tucked away in this Northeast Clovis neighborhood is this move-in ready Lennar home. Walk into the open and spacious living room with vaulted ceilings, views of the backyard and a double sided fireplace to cozy up to. The dining area nearby is complete with built-in shelving and storage. The beautiful kitchen has new quartz counters, a gas range, and bar seating on the peninsula. There is another eating area off the kitchen to give you plenty of room for family/friends, as well as a large built in buffet bar for more storage, decor, serving food or to use as a dual desk setup. On the other side of the home are your 4 bedrooms and 2 bathrooms. All of the closets are equipped with built-ins to maximize the space. The primary bedroom has two closets and vaulted ceilings, and the bathroom is spacious with a separate shower and soaking tub, two vanities and a door to the backyard. The backyard is a tropical paradise with a large pool, grass area, putting green, covered patios and mature trees to keep you cool in the summer. The AC unit is brand new and there is a 3-car garage for ample parking. Walking distance to Dry Creek Elementary, close to HWY 168 and Clovis Community Hospital.
Location
State CA
County Fresno
Zoning R1
Interior
Interior Features Built-in Features
Cooling 13+ SEER A/C, Central Heat & Cool
Flooring Carpet, Vinyl, Hardwood
Fireplaces Number 1
Fireplaces Type Masonry
Appliance Built In Range/Oven, Gas Appliances, Disposal, Dishwasher, Microwave
Laundry Inside, Utility Room
Exterior
Parking Features Garage Door Opener
Garage Spaces 3.0
Fence Fenced
Pool Private, In Ground
Utilities Available Public Utilities
Roof Type Composition
Private Pool Yes
Building
Lot Description Urban, Sprinklers In Front, Sprinklers In Rear, Sprinklers Auto, Mature Landscape, Synthetic Lawn
Story 1
Foundation Concrete
Sewer On, Public Sewer
Water Public
Schools
Elementary Schools Dry Creek
Middle Schools Alta Sierra
High Schools Clovis Unified
Read Less Info
Want to know what your home might be worth? Contact us for a FREE valuation!

Our team is ready to help you sell your home for the highest possible price ASAP

"My job is to find and attract mastery-based agents to the office, protect the culture, and make sure everyone is happy! "






