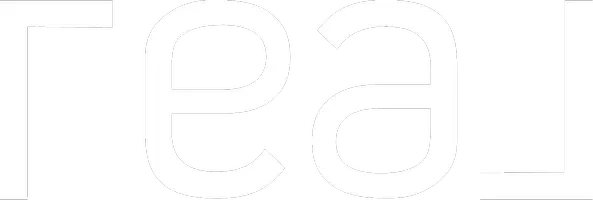$799,000
$835,000
4.3%For more information regarding the value of a property, please contact us for a free consultation.
4 Beds
3 Baths
3,094 SqFt
SOLD DATE : 03/27/2025
Key Details
Sold Price $799,000
Property Type Single Family Home
Sub Type Single Family Residence
Listing Status Sold
Purchase Type For Sale
Square Footage 3,094 sqft
Price per Sqft $258
MLS Listing ID 627034
Sold Date 03/27/25
Bedrooms 4
Full Baths 3
HOA Fees $95/mo
HOA Y/N Yes
Year Built 1992
Lot Size 0.310 Acres
Property Sub-Type Single Family Residence
Property Description
Welcome to Northpointe within the Woodward Lake Community. This home has been meticulously kept and maintained by the original owners for 30+ years! This property features 4 bedrooms, 2.5 bathrooms, office, formal dining room, great room, 3-car garage, swimming pool, in ground spa and covered patio. The HVAC system and ducting was replaced in 2020 with top of the line Lennox signature collection units, furnaces and thermostats. All installed by Donald P Dick Air Conditioning. Two Navien tankless water heaters were also installed around the same time. On the lower level, you will find one bedroom with French doors that open to the backyard, complemented by a nearby 3/4 bathroom with a shower. The kitchen has an abundance of counter space, a center island, double ovens and a pantry. Just off of the kitchen is the nook with a serving station with a sink and glass front cabinets to display your fine dinnerware. The great room has high ceilings and a fireplace. The large master suite is on the second level and has a shower, jetted tub and walk in closet. The master suite features a chic wet bar, while the expansive exterior deck offers stunning lake views. A convenient spiral staircase leads you down to the private beautifully landscaped backyard, featuring a swimming pool and spa surrounded by lush palms and a grassy area. In addition to the exceptional amenities this home provides, you can also enjoy access to the fantastic communal offerings of the Woodward Lake Association!
Location
State CA
County Fresno
Zoning RS4
Interior
Interior Features Isolated Bedroom, Isolated Bathroom, Great Room, Office
Cooling 13+ SEER A/C, Central Heat & Cool
Flooring Carpet, Tile
Fireplaces Number 1
Fireplaces Type Masonry
Window Features Double Pane Windows
Appliance Electric Appliances, Disposal, Dishwasher, Microwave
Laundry Inside, Utility Room
Exterior
Garage Spaces 3.0
Pool Private, In Ground
Utilities Available Public Utilities
Roof Type Tile
Private Pool Yes
Building
Lot Description Urban, Sprinklers In Front, Sprinklers In Rear, Sprinklers Auto
Story 2
Foundation Concrete
Sewer On, Public Sewer
Water Public
Schools
Elementary Schools Valley Oak
Middle Schools Kastner
High Schools Clovis Unified
Read Less Info
Want to know what your home might be worth? Contact us for a FREE valuation!

Our team is ready to help you sell your home for the highest possible price ASAP

"My job is to find and attract mastery-based agents to the office, protect the culture, and make sure everyone is happy! "






