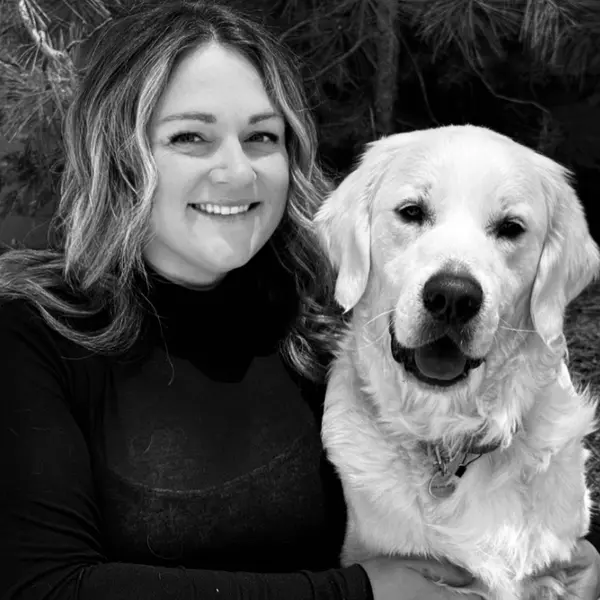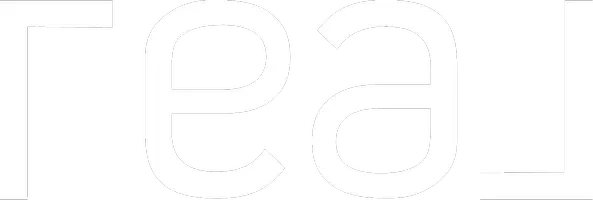$770,000
$769,000
0.1%For more information regarding the value of a property, please contact us for a free consultation.
5 Beds
3 Baths
2,681 SqFt
SOLD DATE : 06/21/2024
Key Details
Sold Price $770,000
Property Type Single Family Home
Sub Type Single Family Residence
Listing Status Sold
Purchase Type For Sale
Square Footage 2,681 sqft
Price per Sqft $287
MLS Listing ID 611857
Sold Date 06/21/24
Bedrooms 5
Full Baths 3
HOA Fees $97/mo
HOA Y/N Yes
Year Built 2009
Lot Size 8,751 Sqft
Property Sub-Type Single Family Residence
Property Description
Welcome to your dream home with owned solar, where modern elegance meets ultimate comfort! Be greeted by a beautiful front yard with an enclosed front porch perfect for enjoying a morning coffee. This meticulously updated home boasts a plethora of luxurious features such as canned lighting, crown molding, and newer flooring throughout.Inside, the heart of the home awaits in the updated kitchen! Custom cabinetry offers ample storage, while the Wolf gas range stands ready to impress even the most discerning chefs. Convenience is key with a pantry for organization, filtered and instant hot water faucets for efficiency, and breakfast bar seating for casual dining or entertaining guests in style.Step into the primary bedroom oasis, complete with an en-suite bathroom featuring a spacious tile shower and a convenient walk-in closet for all your storage needs. Enjoy 4 more spacious rooms including a MIL suite just off the living room.Outside, the landscaped backyard beckons with stamped concrete pathways leading to a synthetic lawn, perfect for low-maintenance enjoyment. Practice your putting skills on the green, unwind by the cozy stone fireplace, or indulge in relaxation in the bubbling spa under the new pergola, creating a serene outdoor retreat for every occasion. The huge 3-car garage features updated epoxy flooring and built-in cabinets for extra storage space. Great location within walking distance to neighborhood park and Bud Rank Elementary school.
Location
State CA
County Fresno
Interior
Interior Features Isolated Bedroom, Isolated Bathroom, Built-in Features
Cooling 13+ SEER A/C, Central Heat & Cool
Fireplaces Number 2
Window Features Double Pane Windows
Appliance Water Filter
Laundry Inside, Utility Room
Exterior
Garage Spaces 3.0
Utilities Available Public Utilities
Roof Type Tile
Private Pool No
Building
Lot Description Urban
Story 1
Foundation Concrete
Sewer Public Sewer
Water Public
Schools
Elementary Schools Bud Rank
Middle Schools Granite Ridge
High Schools Clovis Unified
Read Less Info
Want to know what your home might be worth? Contact us for a FREE valuation!

Our team is ready to help you sell your home for the highest possible price ASAP

"My job is to find and attract mastery-based agents to the office, protect the culture, and make sure everyone is happy! "






