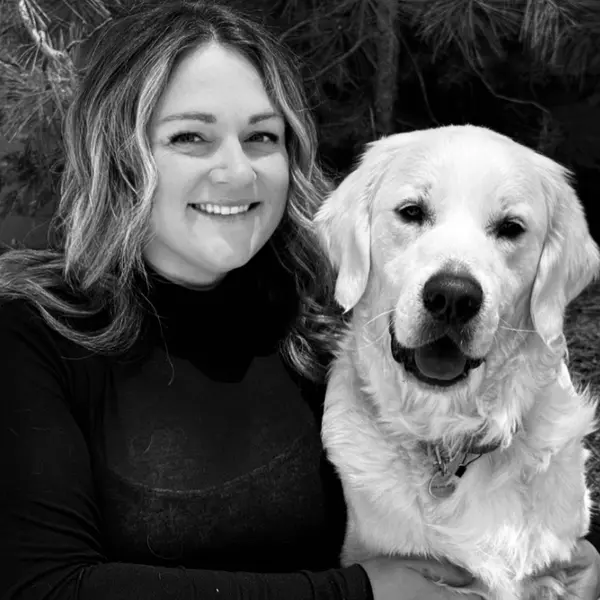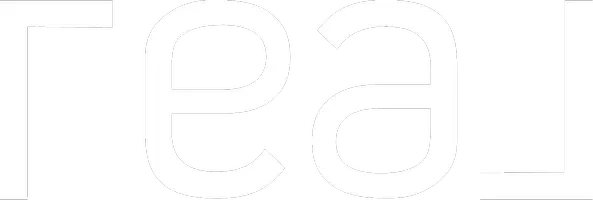$1,640,000
$1,699,000
3.5%For more information regarding the value of a property, please contact us for a free consultation.
4 Beds
3 Baths
4,921 SqFt
SOLD DATE : 06/11/2024
Key Details
Sold Price $1,640,000
Property Type Single Family Home
Sub Type Single Family Residence
Listing Status Sold
Purchase Type For Sale
Square Footage 4,921 sqft
Price per Sqft $333
MLS Listing ID 610082
Sold Date 06/11/24
Bedrooms 4
Full Baths 3
HOA Y/N No
Year Built 1984
Lot Size 19.550 Acres
Property Sub-Type Single Family Residence
Property Description
Unique Country Estate! You must see this property in person to really appreciate it! OWNED SOLAR & a 4-car garage on +/-19.55 acres situated within prestigious Clovis Country Estates, this timeless home exudes classic elegance w/its English Tudor style. The park-like setting is irrigated by a well producing +/-120 gallons per minute. +/-4921 sqft., this stunning home boasts a seamless flow connecting the gourmet kitchen to the elegant formal dining room. Upstairs, the newly renovated Primary Suite is a luxurious retreat w/a large living space & a 4th bed/flex room for exercise/office/nursery. The spa-like bathroom features a jetted tub, dual basins, 2 private water closets, new walk around shower, & large walk-in closets. The downstairs suite provides 2 additional bedrooms & a full bath. Reminiscent of the Ahwahnee Hotel & Hearst's Castle, the magnificent great room, measures 58 ft. by 35 ft. w/a soaring 22 ft. vaulted ceiling, a stone fireplace to the ceiling & an oak wet bar to host friends & family. The cozy conversation pit boasts its own stone fireplace as well. The breath taking floor-to-ceiling windows provide an abundance of natural light & bring the outside in, while the aggregate floors add a touch of rustic charm. The property is a true oasis: Entertain or just relax w/the pool, its waterfall & solar heater, & the expansive patio w/outdoor kitchen & mister system. This is a one-of-a-kind estate w/endless possibilities in the heart of Clovis!
Location
State CA
County Fresno
Interior
Interior Features Isolated Bedroom, Isolated Bathroom, Built-in Features, Great Room, Office, Family Room, Den/Study, Loft, Game Room
Cooling Central Heat & Cool
Flooring Carpet, Tile, Other
Fireplaces Number 3
Window Features Double Pane Windows
Appliance Disposal, Dishwasher, Microwave
Laundry Inside, Utility Room, Lower Level
Exterior
Parking Features RV Access/Parking, Potential RV Parking, Garage Door Opener, Circular Driveway
Garage Spaces 4.0
Fence Fenced
Pool Solar Heat, Private, In Ground
Utilities Available Public Utilities, Propane
Roof Type Composition
Private Pool Yes
Building
Lot Description Rural, Sprinklers In Front, Sprinklers In Rear, Sprinklers Auto, Mature Landscape, Garden
Story 2
Foundation Concrete
Sewer Septic Tank
Water Private
Additional Building Shed(s)
Schools
Elementary Schools Fairmont
Middle Schools Fairmont
High Schools Sanger
Read Less Info
Want to know what your home might be worth? Contact us for a FREE valuation!

Our team is ready to help you sell your home for the highest possible price ASAP

"My job is to find and attract mastery-based agents to the office, protect the culture, and make sure everyone is happy! "






