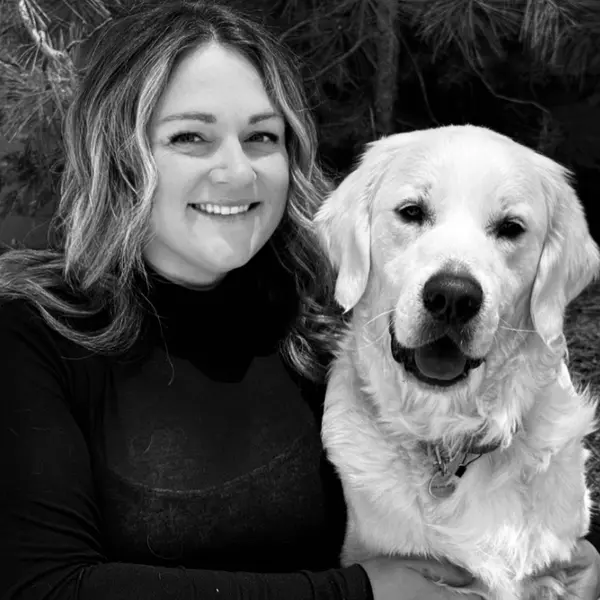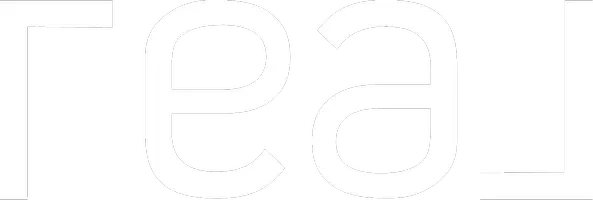$900,000
$925,000
2.7%For more information regarding the value of a property, please contact us for a free consultation.
4 Beds
3 Baths
3,033 SqFt
SOLD DATE : 05/28/2024
Key Details
Sold Price $900,000
Property Type Single Family Home
Sub Type Single Family Residence
Listing Status Sold
Purchase Type For Sale
Square Footage 3,033 sqft
Price per Sqft $296
MLS Listing ID 609161
Sold Date 05/28/24
Bedrooms 4
Full Baths 3
HOA Y/N No
Year Built 2017
Lot Size 9,165 Sqft
Property Sub-Type Single Family Residence
Property Description
Modern Luxury Oasis: Exquisite 4 Bed, 3 Bath Home with Resort-Style Amenities.Welcome to your dream retreat nestled in North East Clovis, right off the 168. This stunning 4-bedroom, 3-bathroom, home offers a perfect blend of modern luxury and resort-style living, boasting custom upgrades galore and impeccable attention to detail. The expansive driveway leads to a spacious split 4-car garage with epoxy flooring, providing ample parking and storage space for your convenience. Step inside, onto the porcelain antimicrobial extra large tile planks throughout the downstairs (installed 12/23). The open-concept floor plan seamlessly connects the living spaces, creating an ideal environment for entertaining and relaxation. The heart of the home is the gourmet kitchen, where culinary enthusiasts will delight in the high-end appliances, custom cabinetry, and expansive center island. Gather with family and friends in the adjoining living area, featuring a cozy fireplace and panoramic views of the outdoor oasis. Escape to the luxurious master suite, complete with a spa-like ensuite bathroom and HUGE walk-in closet. Three additional bedrooms with one bedroom down stairs. Outside, you'll find your own private paradise, featuring a Pebble Tech swimming pool, outdoor entertainment area, with a built-in 5 burner BBQ, 2 mini-fridges, 2 tap keg, sink, & TV. 7ft tall board on board fence, synthetic lawn, 33 panel owned solar, the upgrade list goes on. All you have to do is move in & enjoy.
Location
State CA
County Fresno
Zoning R1
Interior
Interior Features Den/Study, Loft
Cooling Central Heat & Cool
Flooring Carpet, Tile
Fireplaces Number 1
Fireplaces Type Zero Clearance
Window Features Double Pane Windows
Appliance Built In Range/Oven, Disposal, Dishwasher, Microwave
Laundry Inside
Exterior
Parking Features Potential RV Parking
Garage Spaces 4.0
Fence Fenced
Pool Private, In Ground
Utilities Available Public Utilities
Roof Type Tile
Private Pool Yes
Building
Lot Description Urban, Sprinklers In Front, Sprinklers In Rear, Sprinklers Auto, Mature Landscape, Synthetic Lawn, Drip System
Story 2
Foundation Concrete
Sewer Public Sewer
Water Public
Additional Building Shed(s)
Schools
Elementary Schools Dry Creek
Middle Schools Alta Sierra
High Schools Clovis Unified
Read Less Info
Want to know what your home might be worth? Contact us for a FREE valuation!

Our team is ready to help you sell your home for the highest possible price ASAP

"My job is to find and attract mastery-based agents to the office, protect the culture, and make sure everyone is happy! "






