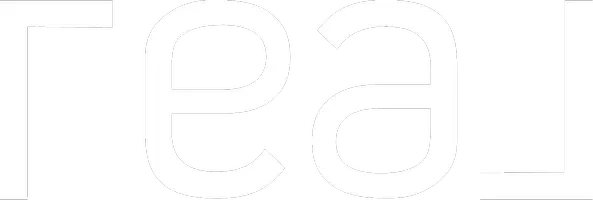$305,000
$309,000
1.3%For more information regarding the value of a property, please contact us for a free consultation.
2 Beds
2 Baths
1,112 SqFt
SOLD DATE : 08/25/2023
Key Details
Sold Price $305,000
Property Type Single Family Home
Sub Type Single Family Residence
Listing Status Sold
Purchase Type For Sale
Square Footage 1,112 sqft
Price per Sqft $274
MLS Listing ID 594856
Sold Date 08/25/23
Bedrooms 2
Year Built 1993
Lot Size 0.700 Acres
Property Description
Relax and retreat to this amazing two bedroom and two bath home! It features a large family room complimented with a wood fireplace for cozy winter nights. The chef in the family would appreciate the large pantry with frosted glass door. The open kitchen has been freshly painted to white cabinets and there is a free standing gas stove. There is a kitchen nook that opens to the family room and double glass doors to the covered patio. Both bathrooms have been recently updated, as well as flooring, paint inside and out, fixtures, central heating unit, water storage, and so much more. The guest bath has a vanity sink complimented with a tub/shower. The owners suite is generous in size and has its own access to the backyard. The entry to owners bathhas a beautiful decorative barn door slider as you enter you'll notice the updated tile floor and oversized shower with bench seating with a clear glass enclosure. BBQ and entertain on the very large composite wood deck with views of the canyon across the way and stunning sunsets. This home has so much character not only by the design but by the mature oak trees that shade the property. Successful rental history *provided upon request.
Location
State CA
County Fresno
Area 602
Zoning A1
Rooms
Primary Bedroom Level Main
Kitchen F/S Range/Oven, Gas Appliances, Disposal, Dishwasher, Microwave, Pantry, Refrigerator
Interior
Heating Central Heating
Cooling Central Heating
Flooring Vinyl
Fireplaces Number 1
Fireplaces Type Free Standing
Laundry Inside, In Closet
Exterior
Exterior Feature Wood
Roof Type Composition
Private Pool No
Building
Story Single Story
Foundation Wood Subfloor
Sewer Septic Tank, Private Well
Water Septic Tank, Private Well
Schools
Elementary Schools Pine Ridge
Middle Schools Pine Ridge
High Schools Sierra
School District Sierra
Read Less Info
Want to know what your home might be worth? Contact us for a FREE valuation!

Our team is ready to help you sell your home for the highest possible price ASAP


"My job is to find and attract mastery-based agents to the office, protect the culture, and make sure everyone is happy! "






