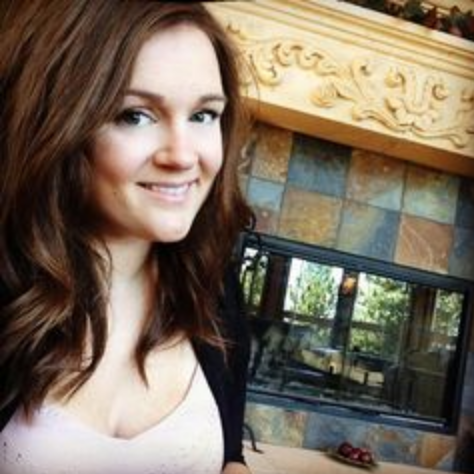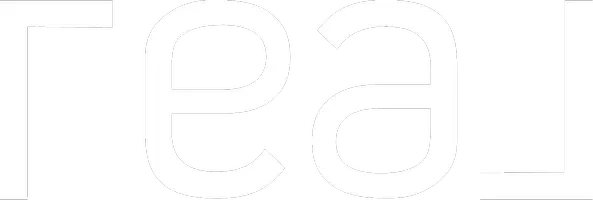$604,990
$624,990
3.2%For more information regarding the value of a property, please contact us for a free consultation.
5 Beds
4 Baths
3,224 SqFt
SOLD DATE : 09/26/2022
Key Details
Sold Price $604,990
Property Type Single Family Home
Sub Type Single Family Residence
Listing Status Sold
Purchase Type For Sale
Square Footage 3,224 sqft
Price per Sqft $187
MLS Listing ID 577890
Sold Date 09/26/22
Style Spanish
Bedrooms 5
Full Baths 4
HOA Y/N No
Lot Size 6,102 Sqft
Property Sub-Type Single Family Residence
Property Description
WAS: $647,235**Reduced price plus up to $15,000 in incentives contingent upon use of our affiliated lender, Inspire Home Loans. Ask a sales agent for full details.Entry into the Saffron is greeted by a dramatic two-story entrance and a view to the open great room. The open floor plan integrates the formal dining space with the great room and kitchen, maximizing the livability of the home. The kitchen features an oversized island and wrap-around counters, leading to a generous pantry, perfect for the needs of a growing household. The laundry room provides a private space to unload from the day when entering from the garage. A downstairs suite is tucked away down a private hallway, away from the hustle and bustle of the living area. Once upstairs, a spacious loft takes advantage of views towards the front of the home and provides space for numerous furnishing configurations. Near the landing, dual bedrooms flank a full hall bath and a linen closet. The oversized Primary Suite is located at the rear of the home boasts numerous windows allowing maximum natural light to illuminate the space.This home is currently under construction, and features the following options and upgrades:Downstairs Suite in Lieu of Tandem GarageUpgraded Painted Cabinets in Greyhound Deep GrayUpgraded White Dallas Granite Countertops ThroughoutRecycle Bin Pull-Out Drawer at KitchenCast Iron Laundry SinkSoaking Tub at Primary Suite BathAnd More!Located on Lot 57 at Olivewood by Century Communities
Location
State CA
County Fresno
Interior
Interior Features Loft
Cooling 13+ SEER A/C, Central Heat & Cool
Window Features Double Pane Windows
Appliance F/S Range/Oven, Gas Appliances, Disposal, Dishwasher, Microwave
Laundry Inside, Utility Room, Lower Level, Electric Dryer Hookup
Exterior
Parking Features Garage Door Opener
Garage Spaces 2.0
Fence Fenced
Utilities Available Public Utilities
Roof Type Composition
Private Pool No
Building
Lot Description Urban, Sprinklers In Front, Sprinklers Auto
Story 2
Foundation Concrete
Sewer Public Sewer
Water Public
Schools
Elementary Schools Virginia Boris
Middle Schools Reyburn
High Schools Clovis Unified
Read Less Info
Want to know what your home might be worth? Contact us for a FREE valuation!

Our team is ready to help you sell your home for the highest possible price ASAP

"My job is to find and attract mastery-based agents to the office, protect the culture, and make sure everyone is happy! "




