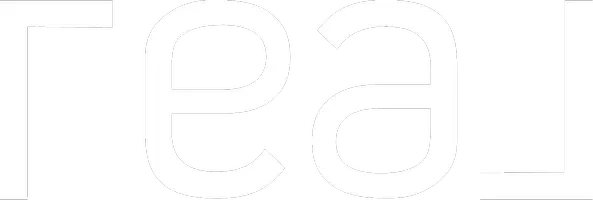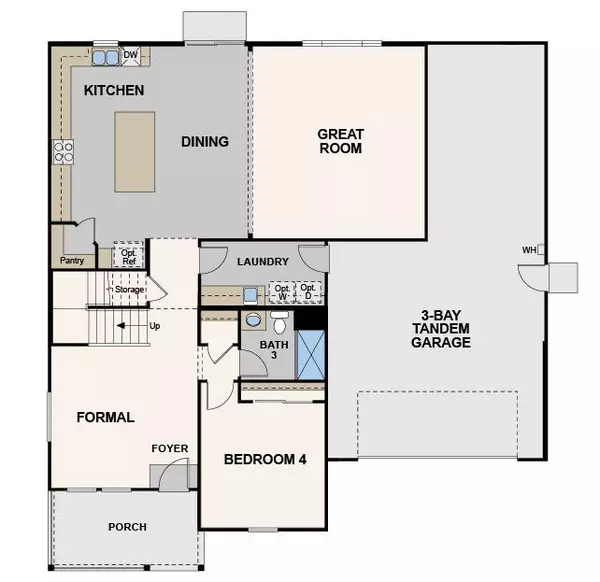$624,795
$599,990
4.1%For more information regarding the value of a property, please contact us for a free consultation.
4 Beds
3 Baths
2,753 SqFt
SOLD DATE : 08/15/2022
Key Details
Sold Price $624,795
Property Type Single Family Home
Sub Type Single Family Residence
Listing Status Sold
Purchase Type For Sale
Square Footage 2,753 sqft
Price per Sqft $226
MLS Listing ID 580111
Sold Date 08/15/22
Style Spanish
Bedrooms 4
Full Baths 3
HOA Y/N No
Lot Size 9,186 Sqft
Property Description
WAS: $623,085**Reduced price plus up to $15,000 in incentives contingent upon use of our affiliated lender, Inspire Home Loans. Ask a sales agent for full details.The Willow brings entertaining front and center with immediate entry into the formal dining room that leads into the heart of the home with dramatic views through the great room and kitchen. A home office, a playroom for the kids, or even a home gym- the options are endless! The open kitchen features an oversized granite center island, providing a hub for the daily activities in the home. Ample granite countertops and cabinet storage line the walls in the kitchen; a chef's dream. Upstairs, 2 additional bedrooms and a full bath connect to a large central loft. The spacious Primary Suite provides an abundance of natural light with views of the front yard, and the expansive walk-in closet offers plenty of storage space.This home is move-in ready, and features the following options and upgrades:Downstairs Bedroom and Full Bath in Lieu of DenUpgraded Duraform Cabinets in Stone GrayUpgraded Manitoba White Quartz Countertops ThroughoutPre-Wire for Pendant Lighting at Kitchen IslandUpgraded Wood Look Tile FlooringRecessed LED Can Lights at Great RoomTV Pre-Wire at LoftCeiling Fan Pre-Wire at Secondary Bedrooms and LoftCast Iron Laundry SinkStep-in Shower at Downstairs Bath2nd Sink at Bath 2Square Undermount Sinks at BathsAnd More!Located on Lot 88 at Meadowood II by Century Communities
Location
State CA
County Fresno
Interior
Interior Features Loft
Cooling 13+ SEER A/C, Central Heat & Cool
Flooring Carpet, Tile
Window Features Double Pane Windows
Appliance F/S Range/Oven, Gas Appliances, Disposal, Dishwasher, Microwave
Laundry Inside, Utility Room, Lower Level, Electric Dryer Hookup
Exterior
Parking Features Garage Door Opener, Garage
Garage Spaces 3.0
Utilities Available Public Utilities
Roof Type Composition
Private Pool No
Building
Lot Description Urban, Sprinklers In Front, Sprinklers Auto
Story 2
Foundation Concrete
Sewer Public Sewer
Water Public
Schools
Elementary Schools Virginia Boris
Middle Schools Reyburn
High Schools Clovis Unified
Read Less Info
Want to know what your home might be worth? Contact us for a FREE valuation!

Our team is ready to help you sell your home for the highest possible price ASAP


"My job is to find and attract mastery-based agents to the office, protect the culture, and make sure everyone is happy! "




