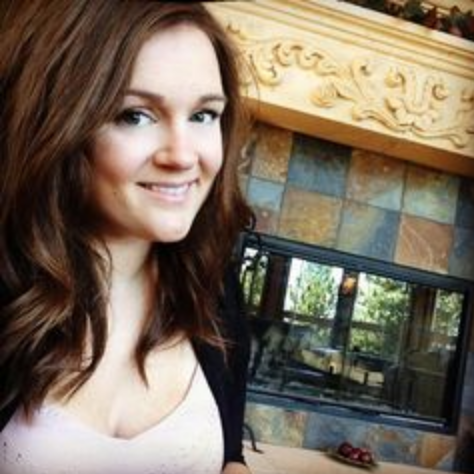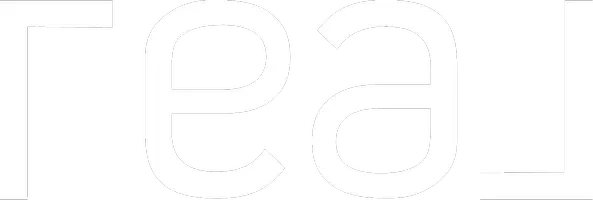$591,545
$591,545
For more information regarding the value of a property, please contact us for a free consultation.
4 Beds
2 Baths
2,920 SqFt
SOLD DATE : 03/31/2022
Key Details
Sold Price $591,545
Property Type Single Family Home
Sub Type Single Family Residence
Listing Status Sold
Purchase Type For Sale
Square Footage 2,920 sqft
Price per Sqft $202
MLS Listing ID 572097
Sold Date 03/31/22
Style Spanish
Bedrooms 4
Full Baths 2
HOA Y/N No
Lot Size 8,398 Sqft
Property Sub-Type Single Family Residence
Property Description
Entry into the Acacia opens into a formal dining room with views into the front and side yards. A powder bath for guests and a coat closet for additional storage are located near the entry, as well as access to the garage through the laundry room. The kitchen is accessed from the dining room through a butler's pantry and features a large granite island adjacent to the great room. The kitchen sink overlooks the backyard allowing you to view all the activities going on in your backyard. The open downstairs in the Acacia is perfect for entertaining. The Acacia features a Primary Suite downstairs nestled behind the stairs for additional privacy. The second floor features three secondary bedrooms with a double linen closet and a hall bathroom.This home is currently under construction, and features the following options and upgrades:Upgraded Tile RoofStainless Appliance PackageUpgraded White Spring Leathered Granite Countertops at KitchenRecycle Bin Pull-out Drawer at KitchenUpgraded White Dallas Granite Countertops at Laundry and BathsRecessed LED Can Lights at Great RoomAdditional TV Outlet at LoftCast Iron Laundry SinkExtended Cabinets at Laundry RoomCeiling Fan Pre-Wire at Beds 2, 3, & 42nd Sink at Bath 2Located on Lot 5 at Meadowood II by Century Communities
Location
State CA
County Fresno
Rooms
Basement None
Interior
Interior Features Loft
Cooling 13+ SEER A/C, Central Heat & Cool
Flooring Carpet, Tile
Window Features Double Pane Windows
Appliance F/S Range/Oven, Gas Appliances, Electric Appliances, Disposal, Dishwasher, Microwave
Laundry Inside, Utility Room, Lower Level
Exterior
Parking Features Garage Door Opener
Garage Spaces 3.0
Utilities Available Public Utilities
Roof Type Tile
Private Pool No
Building
Lot Description Urban
Story 2
Foundation Concrete
Sewer Public Sewer
Water Public
Schools
Elementary Schools Virginia Boris
Middle Schools Reyburn
High Schools Clovis Unified
Read Less Info
Want to know what your home might be worth? Contact us for a FREE valuation!

Our team is ready to help you sell your home for the highest possible price ASAP

"My job is to find and attract mastery-based agents to the office, protect the culture, and make sure everyone is happy! "





