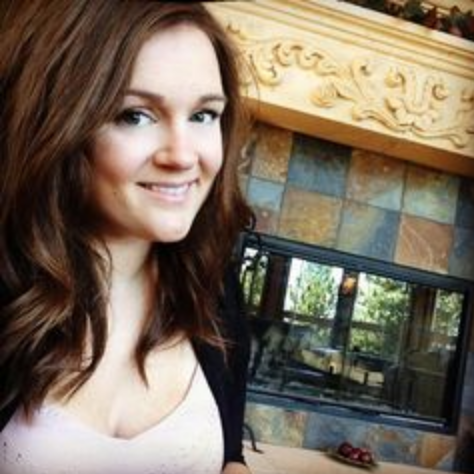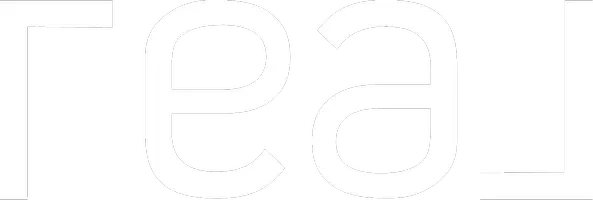$697,510
$679,990
2.6%For more information regarding the value of a property, please contact us for a free consultation.
5 Beds
4 Baths
3,224 SqFt
SOLD DATE : 03/29/2022
Key Details
Sold Price $697,510
Property Type Single Family Home
Sub Type Single Family Residence
Listing Status Sold
Purchase Type For Sale
Square Footage 3,224 sqft
Price per Sqft $216
MLS Listing ID 569912
Sold Date 03/29/22
Style Spanish
Bedrooms 5
Full Baths 4
HOA Y/N No
Lot Size 7,797 Sqft
Property Sub-Type Single Family Residence
Property Description
WAS: $687,041NOW: $679,990**Reduced price plus up to $12,500 in incentives contingent upon use of our affiliated lender, Inspire Home Loans. Ask a sales agent for full details.Entry into the Saffron is greeted by a dramatic two-story entrance and a view of the open great room. The open floor plan integrates the formal dining space with the great room and kitchen, maximizing the livability of the home. The kitchen features an oversized granite island and wrap-around counters, leading to a generous pantry, perfect for the needs of a growing household. The laundry room provides a private space to unload from the day when entering from the garage. A downstairs suite, tucked away from the main living space, is ideal for guests or multi-gen living. Once upstairs, a spacious loft takes advantage of views towards the front of the home and provides space for numerous furnishing configurations. Near the landing, dual bedrooms flank a full hall bath and a linen closet. The oversized Primary Suite, located at the rear of the home, boasts numerous windows, allowing maximum natural light to illuminate the space. Dual vanities in the en-suite bath frame a window overlooking the side yard, while a sprawling walk-in closet completes the space.This home is currently under construction and features the following options and upgrades:3-Car GarageDownstairs SuiteEnhanced Corner LotDesigner Selected Interior FinishesCast Iron Laundry Sin kAnd Much More!This home is located on Lot 33 at Monarch
Location
State CA
County Fresno
Rooms
Basement None
Interior
Interior Features Loft
Cooling 13+ SEER A/C, Central Heat & Cool
Flooring Carpet, Vinyl
Window Features Double Pane Windows
Appliance Built In Range/Oven, Gas Appliances, Electric Appliances, Disposal, Dishwasher, Microwave
Laundry Inside, Utility Room, Lower Level
Exterior
Parking Features Garage Door Opener
Garage Spaces 3.0
Utilities Available Public Utilities
Roof Type Tile
Private Pool No
Building
Lot Description Urban, Corner Lot, Sprinklers Auto
Story 2
Foundation Concrete
Sewer Public Sewer
Water Public
Schools
Elementary Schools Roosevelt
Middle Schools Rafer Johnson
High Schools Kingsburg Schools
Read Less Info
Want to know what your home might be worth? Contact us for a FREE valuation!

Our team is ready to help you sell your home for the highest possible price ASAP

"My job is to find and attract mastery-based agents to the office, protect the culture, and make sure everyone is happy! "




