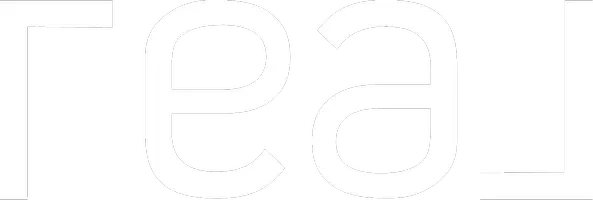$537,930
$517,305
4.0%For more information regarding the value of a property, please contact us for a free consultation.
3 Beds
2 Baths
2,528 SqFt
SOLD DATE : 02/28/2022
Key Details
Sold Price $537,930
Property Type Single Family Home
Sub Type Single Family Residence
Listing Status Sold
Purchase Type For Sale
Square Footage 2,528 sqft
Price per Sqft $212
MLS Listing ID 570245
Sold Date 02/28/22
Style Cottage
Bedrooms 3
Full Baths 2
HOA Y/N No
Lot Size 6,259 Sqft
Property Sub-Type Single Family Residence
Property Description
The Auburn offers versatility and is great for those who love to entertain. The spacious kitchen offers an abundance of cabinetry and a large island for additional prep space. The flow of the kitchen, dining room, and great room allows entertaining to be a breeze. The den located at the front of the home overlooks the porch and front yard. A spacious powder bath and linen closet are also located downstairs. Upstairs, a bright and open loft looks onto the front yard. A full hall bath serves the upstairs bedrooms and a linen closet provides extra storage. The Primary Suite feels like a retreat with its private views of the backyard. The en-suite bath boasts ample storage via the extra linen and spacious walk-in closet.This home is currently under construction, and features the following options and upgrades:Upgraded Tile RoofStainless Appliance PackageExtended Upper and Lower Kitchen CabinetsUpgraded White Cast Iron Kitchen SinkUpgraded Santa Cecilia Granite CountertopsRecessed LED Can Lights at Great RoomFrench Doors at DenAdditional TV Outlet at Den & LoftCeiling Fan Pre-Wires at Beds 2 & 3Tub at Primary Suite Bath
Location
State CA
County Fresno
Rooms
Basement None
Interior
Interior Features Den/Study, Loft
Cooling 13+ SEER A/C, Central Heat & Cool
Window Features Double Pane Windows
Appliance F/S Range/Oven, Gas Appliances, Electric Appliances, Disposal, Dishwasher, Microwave
Laundry Inside, Utility Room, Lower Level
Exterior
Parking Features Garage Door Opener
Garage Spaces 2.0
Utilities Available Public Utilities
Roof Type Tile
Private Pool No
Building
Lot Description Urban
Story 2
Foundation Concrete
Sewer Public Sewer
Water Public
Schools
Elementary Schools Virginia Boris
Middle Schools Reyburn
High Schools Clovis Unified
Read Less Info
Want to know what your home might be worth? Contact us for a FREE valuation!

Our team is ready to help you sell your home for the highest possible price ASAP

"My job is to find and attract mastery-based agents to the office, protect the culture, and make sure everyone is happy! "




