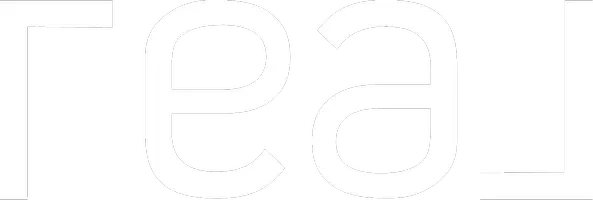4 Beds
3 Baths
3,253 SqFt
4 Beds
3 Baths
3,253 SqFt
Key Details
Property Type Single Family Home
Sub Type Single Family Residence
Listing Status Active
Purchase Type For Sale
Square Footage 3,253 sqft
Price per Sqft $230
MLS Listing ID 627832
Bedrooms 4
Full Baths 3
HOA Y/N No
Year Built 2014
Lot Size 8,820 Sqft
Property Sub-Type Single Family Residence
Property Description
Location
State CA
County Fresno
Zoning R1
Interior
Interior Features Isolated Bedroom, Isolated Bathroom, Built-in Features, Den/Study, Loft, Game Room
Cooling Central Heat & Cool
Flooring Laminate, Tile
Fireplaces Number 1
Fireplaces Type Gas
Window Features Triple Pane Windows
Appliance Built In Range/Oven, Gas Appliances, Electric Appliances, Disposal, Dishwasher, Microwave, Refrigerator
Laundry Utility Room, Upper Level, Electric Dryer Hookup
Exterior
Parking Features RV Access/Parking, Garage Door Opener, Garage
Garage Spaces 3.0
Fence Fenced
Pool Solar Heat, Private, In Ground
Utilities Available Public Utilities
Roof Type Tile
Private Pool Yes
Building
Lot Description Urban, Cul-De-Sac, Sprinklers In Front, Sprinklers Auto
Story 2
Foundation Concrete
Sewer On, Public Sewer
Water Public
Schools
Elementary Schools Red Bank
Middle Schools Clark
High Schools Clovis Unified

"My job is to find and attract mastery-based agents to the office, protect the culture, and make sure everyone is happy! "






