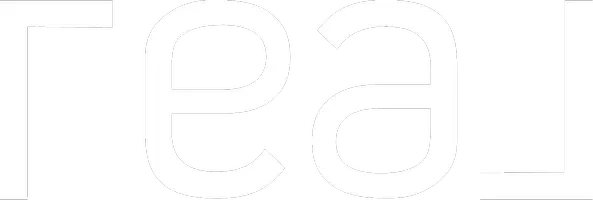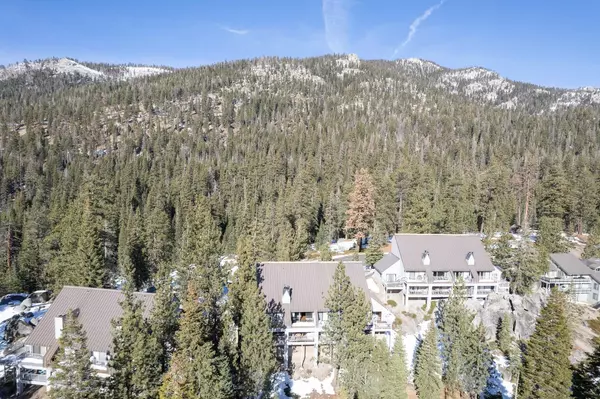
2 Beds
2 Baths
1,364 SqFt
2 Beds
2 Baths
1,364 SqFt
Key Details
Property Type Condo
Sub Type Condominium
Listing Status Active
Purchase Type For Sale
Square Footage 1,364 sqft
Price per Sqft $380
MLS Listing ID 622601
Bedrooms 2
Full Baths 2
HOA Fees $747/mo
HOA Y/N Yes
Year Built 1986
Lot Size 627 Sqft
Property Description
Location
State CA
County Fresno
Zoning R2 A
Interior
Heating Central
Fireplaces Number 2
Fireplaces Type Zero Clearance
Window Features Double Pane Windows
Appliance Built In Range/Oven, Gas Appliances, Disposal, Dishwasher
Laundry Inside, Electric Dryer Hookup
Exterior
Utilities Available Propane
Roof Type Metal
Private Pool No
Building
Lot Description Mountain
Story 2
Foundation Concrete, Wood Sub Floor
Water Private
Schools
Elementary Schools Big Creek
Middle Schools Big Creek
High Schools Sierra Unified


"My job is to find and attract mastery-based agents to the office, protect the culture, and make sure everyone is happy! "






