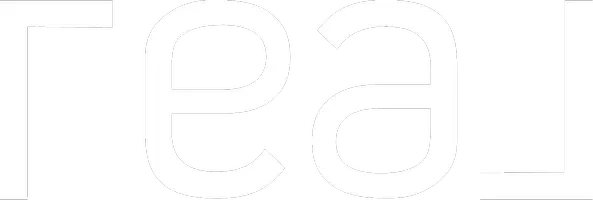
4 Beds
2 Baths
2,359 SqFt
4 Beds
2 Baths
2,359 SqFt
Key Details
Property Type Single Family Home
Sub Type Single Family Residence
Listing Status Active
Purchase Type For Sale
Square Footage 2,359 sqft
Price per Sqft $214
MLS Listing ID 621300
Style Ranch
Bedrooms 4
Year Built 1961
Lot Size 0.251 Acres
Property Description
Location
State CA
County Fresno
Area 704
Zoning RS4
Rooms
Other Rooms Great Room, Family Room
Primary Bedroom Level Main
Dining Room Formal, Living Room/Area, Family Room/Area
Kitchen Built In Range/Oven, Electric Appliances, Disposal, Dishwasher, Microwave, Eating Area, Breakfast Bar, Pantry
Interior
Heating Central Heat & Cool
Cooling Central Heat & Cool
Flooring Carpet, Tile
Fireplaces Number 1
Fireplaces Type Masonry, Gas Insert
Laundry Inside, Electric Hook Up
Exterior
Exterior Feature Stucco, Wood, Brick
Parking Features Attached
Garage Spaces 2.0
Roof Type Composition
Private Pool No
Building
Story Single Story
Foundation Both
Sewer Public Water, Public Sewer, Septic Tank
Water Public Water, Public Sewer, Septic Tank
Schools
Elementary Schools Kratt
Middle Schools Tenaya
High Schools Bullard
School District Fresno Unified
Others
Acceptable Financing Government, Conventional, Cash
Energy Feature 13+ SEER A/C
Disablility Features Wheel Chair Access, Hand Rails, Bathroom Fixtures, Whl Chr Acc/Shower, One Level Floor
Listing Terms Government, Conventional, Cash


"My job is to find and attract mastery-based agents to the office, protect the culture, and make sure everyone is happy! "






