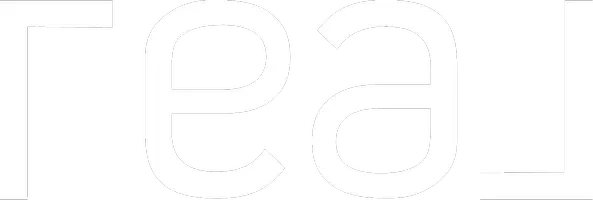
5 Beds
2.5 Baths
3,166 SqFt
5 Beds
2.5 Baths
3,166 SqFt
Key Details
Property Type Single Family Home
Sub Type Single Family Residence
Listing Status Pending
Purchase Type For Sale
Square Footage 3,166 sqft
Price per Sqft $181
MLS Listing ID 621317
Bedrooms 5
Year Built 1916
Lot Size 8,041 Sqft
Property Description
Location
State CA
County Fresno
Area 704
Zoning RS5
Rooms
Basement Unfinished
Primary Bedroom Level Upper
Dining Room Formal
Kitchen F/S Range/Oven, Gas Appliances, Dishwasher
Interior
Heating Central Heat & Cool
Cooling Central Heat & Cool
Flooring Tile, Hardwood
Fireplaces Number 1
Fireplaces Type Masonry
Laundry Inside
Exterior
Exterior Feature Stucco
Parking Features Detached
Garage Spaces 2.0
Roof Type Composition
Private Pool No
Building
Story Two
Foundation Wood Subfloor
Sewer Public Water, Public Sewer
Water Public Water, Public Sewer
Schools
Elementary Schools Heaton
Middle Schools Fort Miller
High Schools Fresno
School District Fresno Unified


"My job is to find and attract mastery-based agents to the office, protect the culture, and make sure everyone is happy! "






