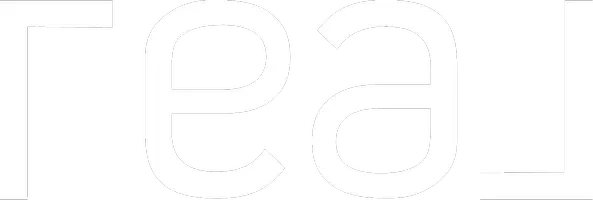
4 Beds
3 Baths
2,666 SqFt
4 Beds
3 Baths
2,666 SqFt
Key Details
Property Type Single Family Home
Sub Type Single Family Residence
Listing Status Pending
Purchase Type For Sale
Square Footage 2,666 sqft
Price per Sqft $328
MLS Listing ID 621030
Style Ranch
Bedrooms 4
HOA Fees $70
Year Built 1953
Lot Size 0.461 Acres
Property Description
Location
State CA
County Fresno
Area 704
Zoning R1
Rooms
Other Rooms Other
Basement None
Primary Bedroom Level Main
Dining Room Formal
Kitchen Built In Range/Oven, Gas Appliances, Electric Appliances, Disposal, Dishwasher, Microwave, Eating Area, Breakfast Bar, Refrigerator
Interior
Heating Central Heat & Cool, Window or Wall A/C
Cooling Central Heat & Cool, Window or Wall A/C
Flooring Carpet, Tile, Hardwood
Fireplaces Number 2
Fireplaces Type Masonry, Gas Insert
Laundry Inside, Utility Room
Exterior
Exterior Feature Stucco, Wood
Parking Features Attached
Garage Spaces 3.0
Roof Type Composition
Private Pool No
Building
Story Single Story
Foundation Both
Sewer Public Water, Public Sewer
Water Public Water, Public Sewer
Schools
Elementary Schools Powers Ginsburg
Middle Schools Wawona
High Schools Bullard
School District Fresno Unified
Others
Energy Feature Dual Pane Windows
Disclosures Death On Property


"My job is to find and attract mastery-based agents to the office, protect the culture, and make sure everyone is happy! "






