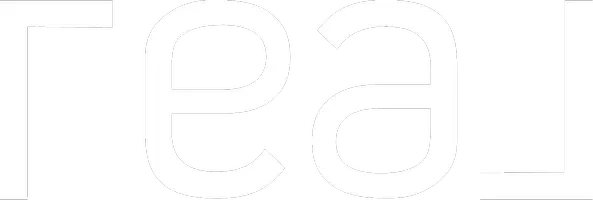
4 Beds
3 Baths
3,151 SqFt
4 Beds
3 Baths
3,151 SqFt
Key Details
Property Type Single Family Home
Sub Type Single Family Residence
Listing Status Active
Purchase Type For Sale
Square Footage 3,151 sqft
Price per Sqft $228
MLS Listing ID 619983
Bedrooms 4
HOA Fees $390
Year Built 1989
Lot Size 8,189 Sqft
Property Description
Location
State CA
County Fresno
Area 711
Rooms
Other Rooms Family Room
Primary Bedroom Level Upper
Dining Room Formal
Kitchen Built In Range/Oven, Gas Appliances, Disposal, Dishwasher, Microwave, Eating Area, Breakfast Bar, Pantry
Interior
Heating Central Heat & Cool
Cooling Central Heat & Cool
Flooring Carpet, Tile
Fireplaces Number 1
Fireplaces Type Gas Insert
Laundry Inside, Utility Room
Exterior
Exterior Feature Wood
Garage Attached
Garage Spaces 2.0
Pool In Ground
Roof Type Composition
Parking Type Auto Opener
Private Pool Yes
Building
Story Two
Foundation Concrete
Sewer Public Water, Public Sewer
Water Public Water, Public Sewer
Schools
Elementary Schools Tatarian
Middle Schools Tenaya
High Schools Bullard
School District Fresno Unified
Others
Energy Feature Dual Pane Windows


"My job is to find and attract mastery-based agents to the office, protect the culture, and make sure everyone is happy! "






