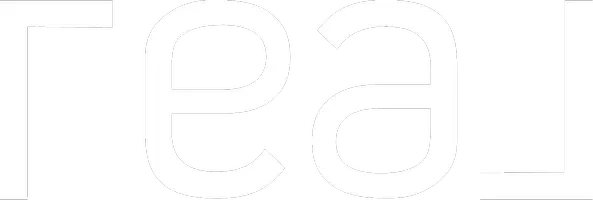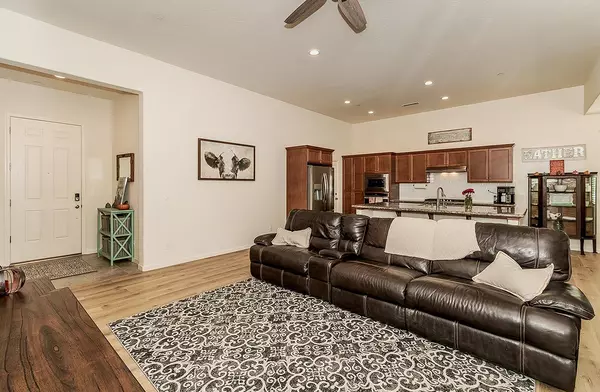
3 Beds
2 Baths
1,515 SqFt
3 Beds
2 Baths
1,515 SqFt
Key Details
Property Type Single Family Home
Sub Type Single Family Residence
Listing Status Pending
Purchase Type For Sale
Square Footage 1,515 sqft
Price per Sqft $303
MLS Listing ID 619849
Style Ranch
Bedrooms 3
Year Built 2019
Lot Size 10,737 Sqft
Property Description
Location
State CA
County Fresno
Area 626
Zoning R1
Rooms
Basement None
Primary Bedroom Level Main
Kitchen F/S Range/Oven, Gas Appliances, Dishwasher, Microwave, Eating Area, Breakfast Bar, Refrigerator
Interior
Heating Central Heat & Cool
Cooling Central Heat & Cool
Flooring Carpet, Laminate, Tile
Laundry Inside, Utility Room, Gas Hook Up, Electric Hook Up
Exterior
Exterior Feature Stucco
Garage Attached
Garage Spaces 2.0
Utilities Available Propane
Roof Type Tile
Private Pool No
Building
Story Single Story
Foundation Concrete
Sewer Public Water, Public Sewer
Water Public Water, Public Sewer
Schools
Elementary Schools Liberty
Middle Schools Kastner
High Schools Clovis West
School District Clovis Unified
Others
Acceptable Financing Government, Conventional, Cash
Energy Feature Dual Pane Windows, Tankless Water Heater
Disablility Features One Level Floor
Listing Terms Government, Conventional, Cash


"My job is to find and attract mastery-based agents to the office, protect the culture, and make sure everyone is happy! "






