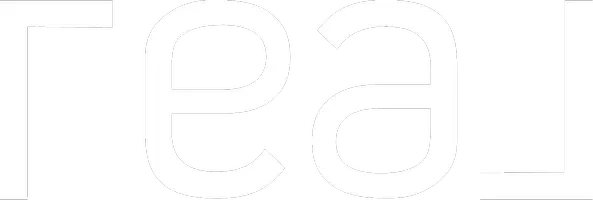
4 Beds
2.5 Baths
1,961 SqFt
4 Beds
2.5 Baths
1,961 SqFt
OPEN HOUSE
Sat Oct 19, 11:00am - 2:00pm
Sun Oct 20, 12:00pm - 2:00pm
Key Details
Property Type Single Family Home
Sub Type Single Family Residence
Listing Status Active
Purchase Type For Sale
Square Footage 1,961 sqft
Price per Sqft $232
MLS Listing ID 619746
Bedrooms 4
Year Built 2019
Lot Size 5,928 Sqft
Property Description
Location
State CA
County Fresno
Area 727
Zoning RS4
Rooms
Other Rooms Loft
Primary Bedroom Level Upper
Interior
Heating Central Heat & Cool
Cooling Central Heat & Cool
Flooring Carpet, Laminate
Laundry Utility Room, On Upper Level, Gas Hook Up, Electric Hook Up
Exterior
Exterior Feature Stucco
Garage Attached
Garage Spaces 2.0
Utilities Available Solar Panels
Roof Type Tile
Parking Type Auto Opener
Private Pool No
Building
Story Two
Foundation Concrete
Sewer Public Water, Public Sewer
Water Public Water, Public Sewer
Schools
Elementary Schools Sequoia
Middle Schools Washington Academic
High Schools Sanger West
School District Sanger
Others
Acceptable Financing Government, Conventional, Cash
Listing Terms Government, Conventional, Cash


"My job is to find and attract mastery-based agents to the office, protect the culture, and make sure everyone is happy! "






