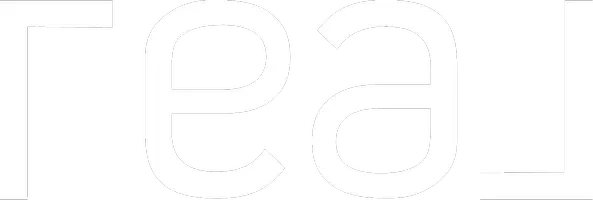
4 Beds
3 Baths
2,966 SqFt
4 Beds
3 Baths
2,966 SqFt
OPEN HOUSE
Sat Oct 19, 11:00am - 2:00pm
Key Details
Property Type Single Family Home
Sub Type Single Family Residence
Listing Status Active
Purchase Type For Sale
Square Footage 2,966 sqft
Price per Sqft $306
MLS Listing ID 618365
Bedrooms 4
Year Built 1977
Lot Size 0.317 Acres
Property Description
Location
State CA
County Fresno
Area 711
Zoning RS4
Rooms
Primary Bedroom Level Main
Dining Room Formal
Kitchen Built In Range/Oven, Gas Appliances, Disposal, Dishwasher, Eating Area, Breakfast Bar
Interior
Heating Central Heat & Cool
Cooling Central Heat & Cool
Flooring Laminate
Fireplaces Number 1
Laundry Inside
Exterior
Exterior Feature Stucco, Wood, Brick
Garage Attached
Garage Spaces 2.0
Pool In Ground
Roof Type Tile
Private Pool Yes
Building
Story Single Story
Foundation Concrete
Sewer Public Water, Public Sewer
Water Public Water, Public Sewer
Schools
Elementary Schools Malloch
Middle Schools Tenaya
High Schools Bullard
School District Fresno Unified


"My job is to find and attract mastery-based agents to the office, protect the culture, and make sure everyone is happy! "






