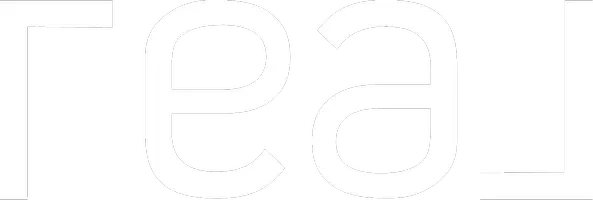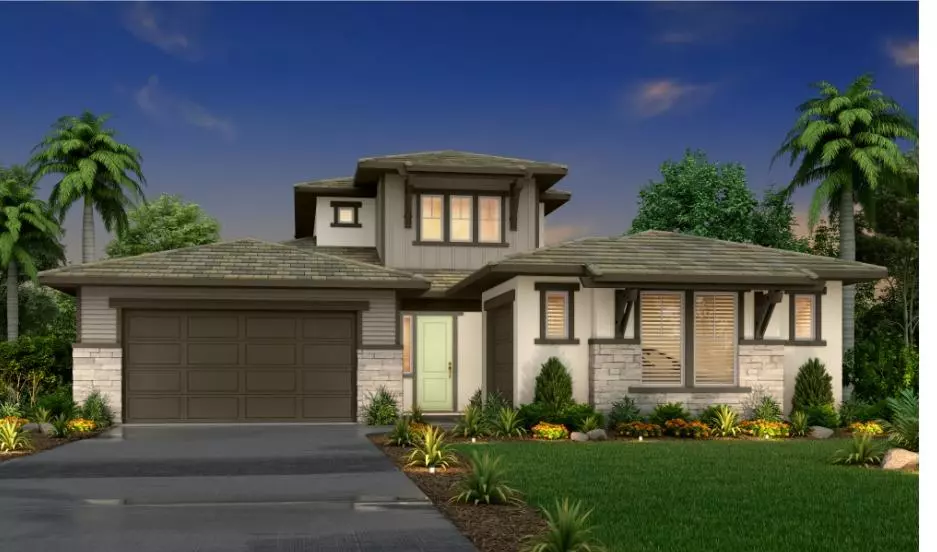
4 Beds
3 Baths
2,514 SqFt
4 Beds
3 Baths
2,514 SqFt
Key Details
Property Type Single Family Home
Sub Type Single Family Residence
Listing Status Pending
Purchase Type For Sale
Square Footage 2,514 sqft
Price per Sqft $265
MLS Listing ID 597571
Bedrooms 4
Full Baths 3
HOA Fees $190/mo
HOA Y/N Yes
Lot Size 6,303 Sqft
Property Description
Location
State CA
County Madera
Interior
Cooling Central Heat & Cool
Flooring Carpet, Vinyl
Appliance Built In Range/Oven, Disposal, Dishwasher, Microwave
Laundry Inside
Exterior
Garage Spaces 3.0
Fence Fenced
Utilities Available Propane, Natural Gas Not Available
Roof Type Tile
Private Pool No
Building
Lot Description Foothill, Sprinklers In Front, Sprinklers Auto, Drip System
Story 2
Foundation Concrete
Sewer Public Sewer
Water Public, Shared Well
Schools
Elementary Schools Spring Valley
Middle Schools Spring Valley
High Schools Chawanakee


"My job is to find and attract mastery-based agents to the office, protect the culture, and make sure everyone is happy! "



