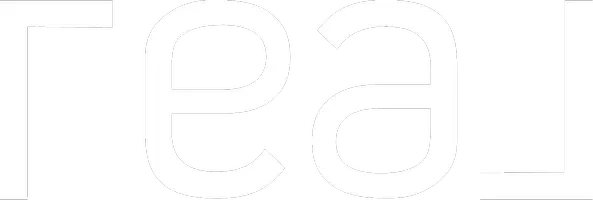
3 Beds
2 Baths
1,440 SqFt
3 Beds
2 Baths
1,440 SqFt
Key Details
Property Type Manufactured Home
Sub Type Manufactured Home
Listing Status Active
Purchase Type For Sale
Square Footage 1,440 sqft
Price per Sqft $204
MLS Listing ID 618808
Bedrooms 3
HOA Fees $222
Year Built 1980
Lot Size 4,251 Sqft
Property Description
Location
State CA
County Fresno
Area 626
Rooms
Primary Bedroom Level Main
Kitchen F/S Range/Oven, Gas Appliances, Disposal, Dishwasher, Microwave
Interior
Heating Central Heat & Cool
Cooling Central Heat & Cool
Flooring Carpet, Vinyl
Laundry Inside, Utility Room
Exterior
Exterior Feature Wood
Pool In Ground
Utilities Available Propane
Roof Type Composition
Private Pool Yes
Building
Story Single Story
Foundation Wood Subfloor
Sewer Public Sewer, Community Well
Water Public Sewer, Community Well
Schools
Elementary Schools Liberty
Middle Schools Kastner
High Schools Clovis West
School District Clovis Unified
Others
Acceptable Financing Government, Conventional, Cash
Energy Feature Dual Pane Windows
Listing Terms Government, Conventional, Cash


"My job is to find and attract mastery-based agents to the office, protect the culture, and make sure everyone is happy! "






